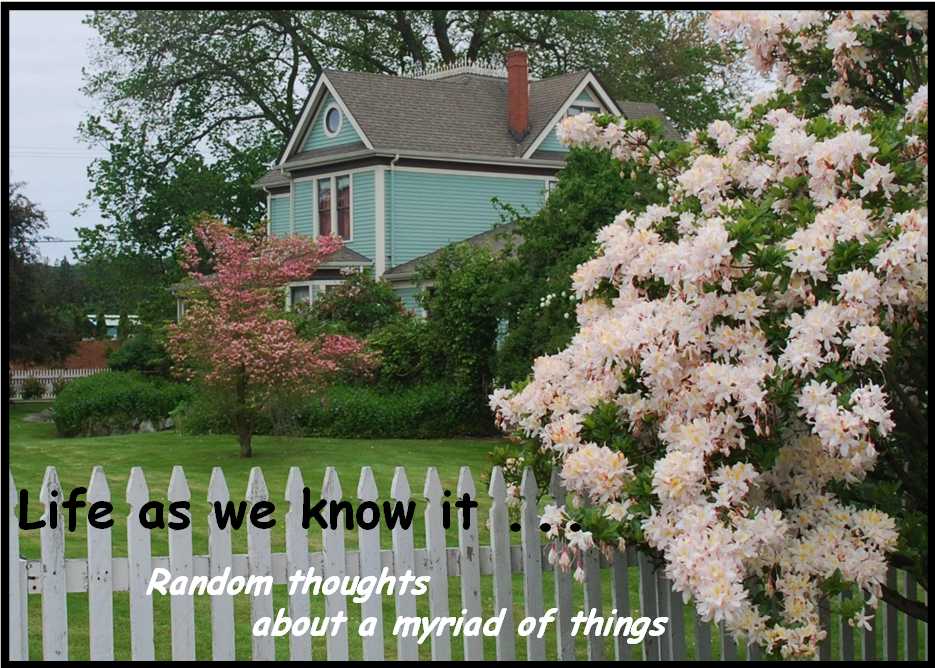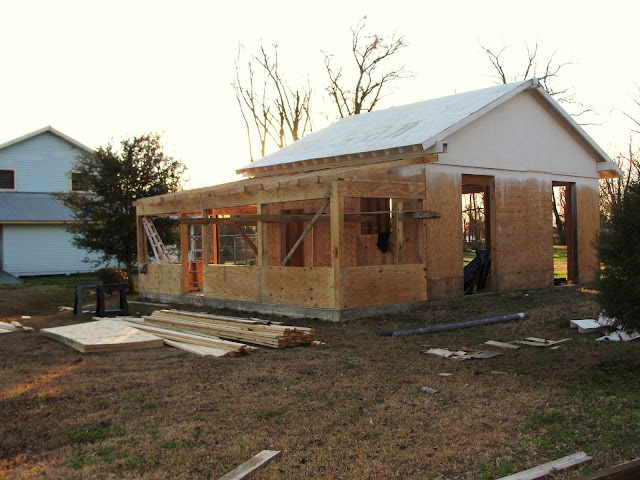Joyce's son and his buddy (both construction pros) showed up at 7:30 this morning to get started on finishing up the barn. I took this picture before I left for work.
Below is what it looked like by the time I got home this afternoon. Plenty of progress in just one day, huh?
Since the barn is so close to the house, and so visible from the street, the front of the barn (shown above) is going to look like the screened porch on the back of the house (below). Once the siding has been installed, the barn will be painted the same soft blue with cream trim as the house. And of course it will have the same metal roof (to be installed THIS WEEK -- hurray!).
Below is a side view of the barn from the direction of the house. Once they finished the porch roof structure shown here, we decided to continue it all the way to the back of the barn to shelter that door on the left in this picture into the back stall. It will provide a 10-foot wide overhang for the horses on that side of the barn. That's the side that faces the prevailing winds so that should keep the rain from blowing into the stall that faces the wind in all but the worst of storms. (I'm going to be less than pleased - though not all that surprised - if the horse in that paddock decides to stand out in the rain anyway! But hey -- at least they'll have a choice.)
I just can't WAIT to have the place finished. Of course, even when it's done we won't be ready to bring the horses home just yet -- we still have to finish grading the land so it drains and doesn't stay muddy, and put up the fencing. But at least once the tack room is done I'll be able to clear out the dining room ...and the office! ...

and the truck trunk! ...
and the truck itself . . .
and the tack room at Al's . . .
well you get the picture (so to speak). I'll be able to put everything in its place in our own barn AT LAST!
I have to say, though, I realize this barn is going to be a little peculiar, as barns go. I did a layout I felt would be convenient for us as we get older, but the fact that I've never seen another barn quite like it makes me wonder if I haven't overlooked something critical that might make it non-functional somehow. I sure hope not! Mark will NOT be happy if that turns out to be the case! Not after all the work he's put into it.
I have to say, though, I realize this barn is going to be a little peculiar, as barns go. I did a layout I felt would be convenient for us as we get older, but the fact that I've never seen another barn quite like it makes me wonder if I haven't overlooked something critical that might make it non-functional somehow. I sure hope not! Mark will NOT be happy if that turns out to be the case! Not after all the work he's put into it.
Anyway, here's a drawing of it. Let me know if you see anything you don't think is going to work well. Of course there isn't much we can do about the overall layout at this point. The three stalls have almost been completed. There's more than a foot of rock in layers of various diameters in place under the stall grids that will keep the horses from digging into the rock. We just have to add a final top layer of rock and rent that machine again that packs it down, and the stalls will be finished. They'll be putting up the walls of that central room and the tack room shortly, but that part COULD still be modified. The concrete floors are done and that giant drain is in place, but the walls, plumbing, and electrical haven't been done yet.
What I did was lay out everything around a small central "room" a little more than 3 feet by 8 feet or so from which we will be able to distribute food, water, etc. into each stall. There will also be a ladder on the wall in there to access the area above the tack room. I plan to use that to hang up wet saddle pads most of the time. (The stalls are open all the way to the 18-foot ceiling, but the tack room will have a ceiling about 9 feet high, making room above it for storage of some sort - and a floor to access the barn lights, etc.) We can prepare everyone's food in the tack room on a rolling cart, then roll the cart into the central area, and pass them out to each stall from there. There is a giant floor drain in that center room with a screen apparatus inside to catch hay and things when I dump their dirty water containers. Then there will be a big laundry tub in the tack room for washing out buckets, etc. The doors into each stall will have an opening where I can hang their feed buckets without going into the stall if I want to, but the opening will close after the bucket is in place so they can't get a foot in there. (We're having those doors built locally.)
Here's how the barn fits into the overall property layout.
There is already a ramp off the front porch because that's where we park the golf cart. So it will be possible to ride the golf cart from the house to the barn if it becomes necessary down the road. Mark is diabetic, so we've planned everything in case one day (though we sincerely hope not) he needs to get around in a wheelchair. He says he does NOT want to end up in a nursing home just because he can't get around here at the house, so we're trying to plan for all contingencies. Actually, he says he wants to spend his old age sitting on the front porch taking pot shots at passing cars, but I'm pretty sure he's kidding about that.
Probably.
Probably.























No comments:
Post a Comment